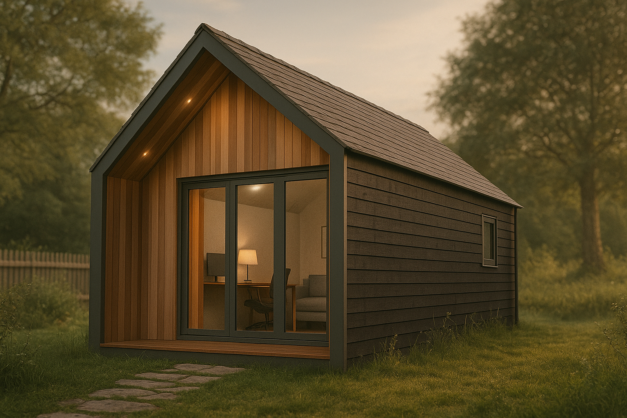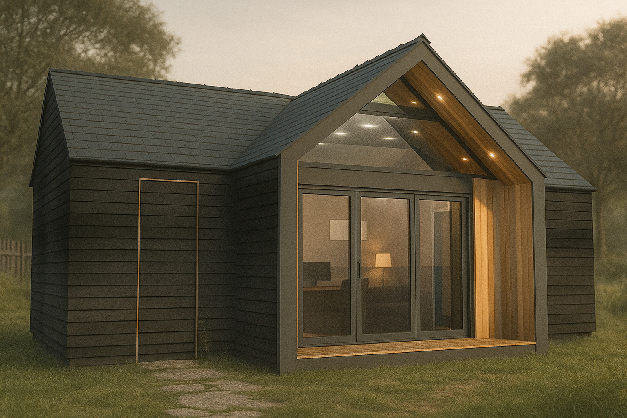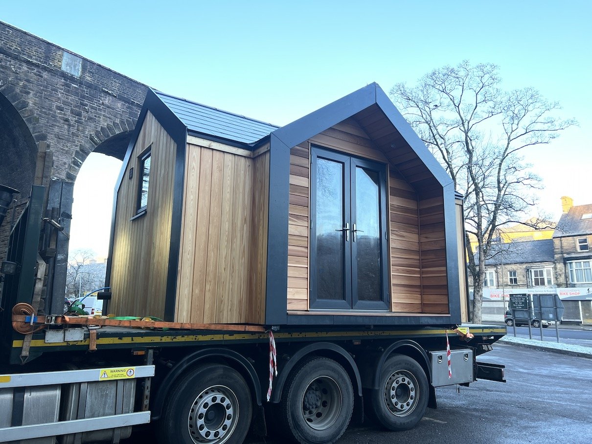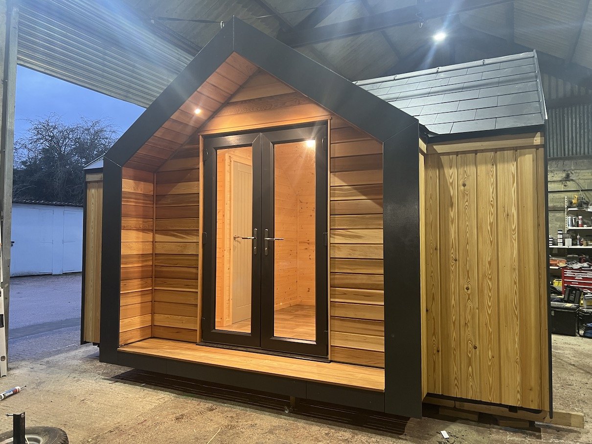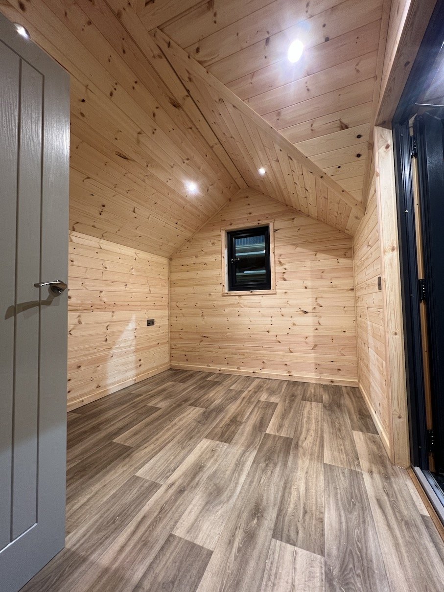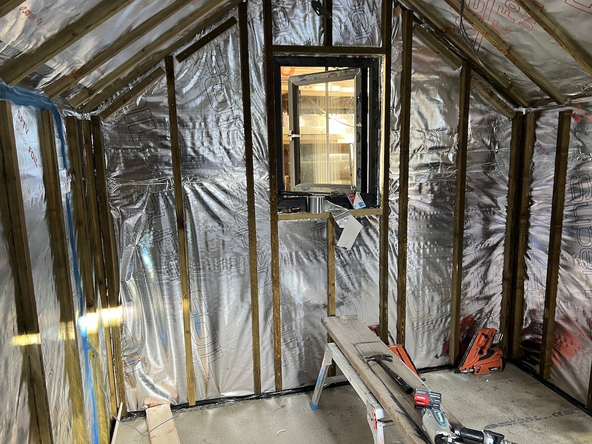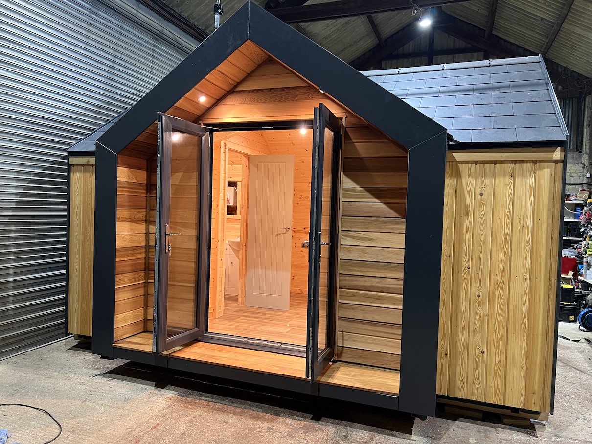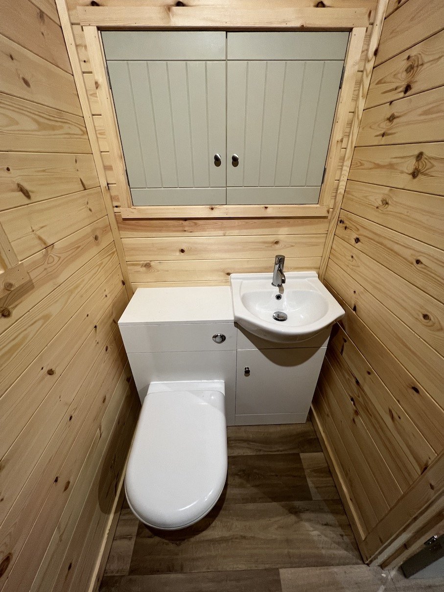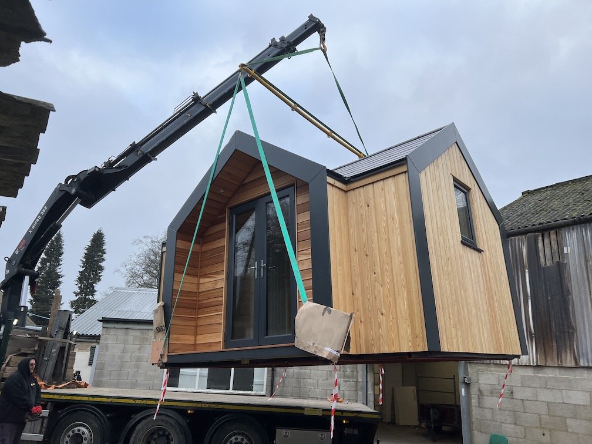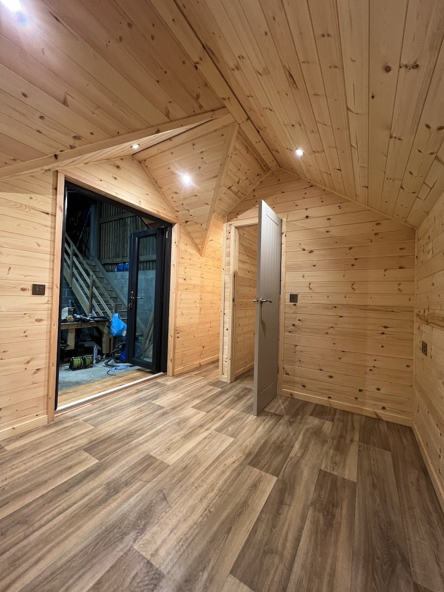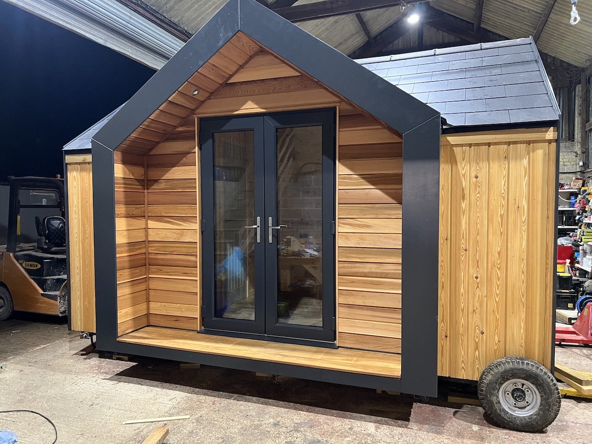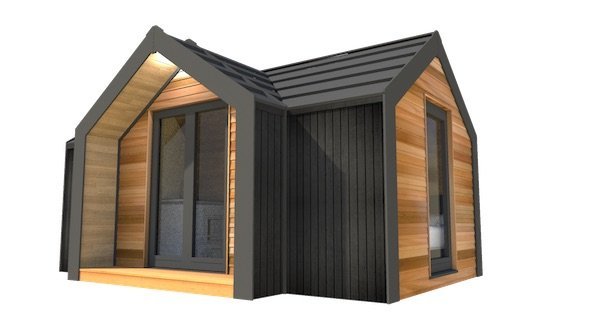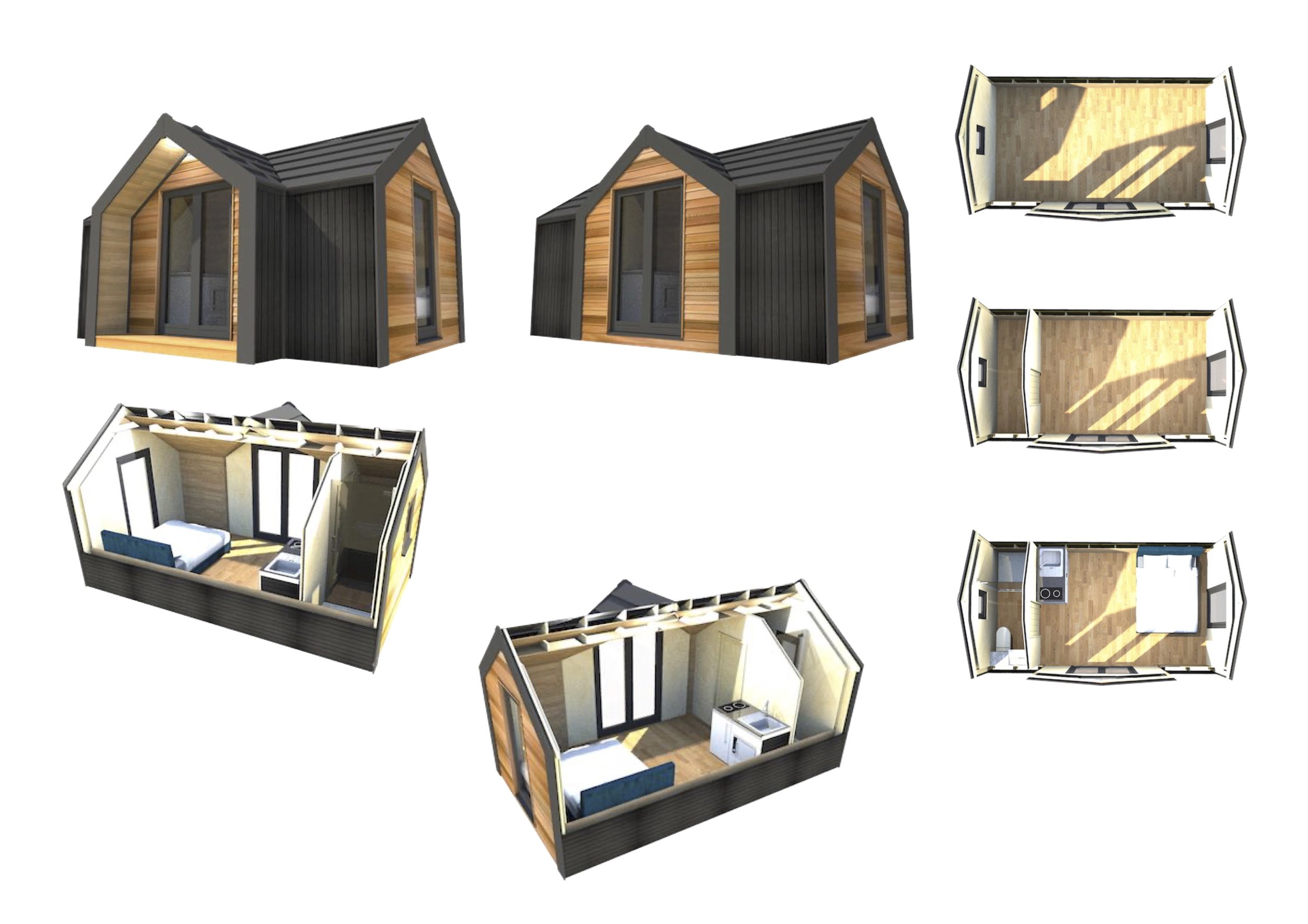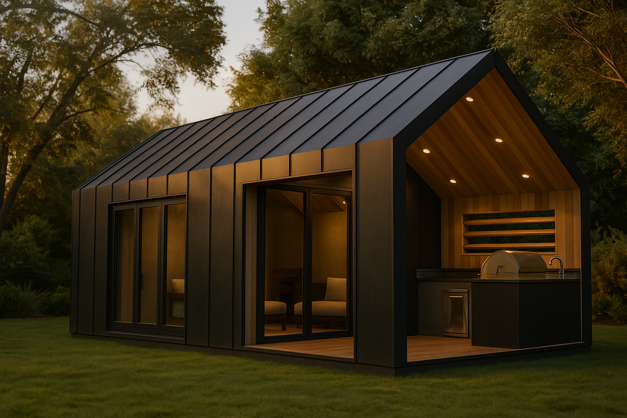


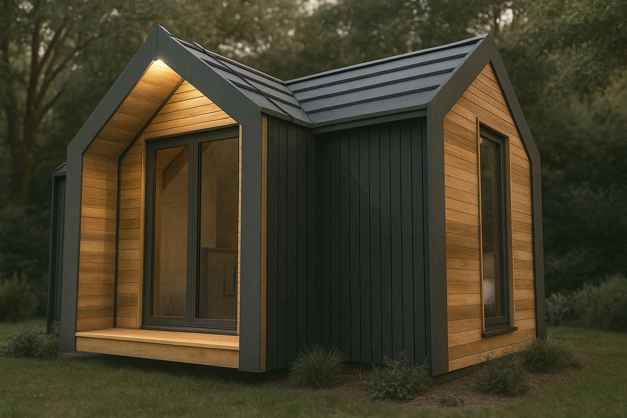

Garden Studios
Garden Studios
See our other buildings?

The Dales Collection - Flat Roof Garden rooms
A selection of flat roof garden office designs that can be easily adapted for use as Offices, studios or… well anything to be honest!
The Dales Collection - Flat Roof Garden rooms
A selection of flat roof garden office designs that can be easily adapted for use as Offices, studios or… well anything to be honest!
Although our garden studios are often bespoke and designed working alongside the customer, we also offer a number of standard garden office designs, which can be supplied as shown or, as normally happens, forms the basis of a more bespoke project where we adapt the design to suit your specific needs.
We can offer all of our designs with either a flat or pitched roof option and all the specifications can be altered to suit a budget or building regulation requirements
The Dale COllection -
FLat Roof garden Offices
Our garden studios create perfect spaces for all kinds of uses, including offices, gyms and additional accommodation. Fully customisable to suit your exact needs and budget. The possibilities are endless.
The Wolfcote
The Lathkill
The Monsal
-
Sizes available: Any
Wall Thickness: 192 to 279mm (10 layers) - Sips Panels or Timber Panels
Windows and Doors: Aluminium and UPVC options available
Insulation Options: 0 - 90mm High Performance PIR insulation in walls. floor and roof, compliance with new build regulations available.
Cladding: Kiln Dried Cedar, Larch, Thermowood, Cement Fibre, Composite Panels, UPVC
Roof: EPDM Roof with 25 Year Guarantee
-
From £1500 to £2000 per Square meter, excludes Vat
All prices are excluding vat and intended as a guide only, bespoke projects or those requiring building regulations may cost more.
Specification Includes:
Structurally Engineered Timber Frame - 80mm-100mm Rigid Insulation - 10 Layer walls - Electrics - Plastering - High Grade Laminate Flooring - Cedar/ Larch and Black Cladding - Installation - EPDM Rubber Roof

The Peaks Collection - Pitched Roof Garden rooms
Big beautiful pitched roof garden buildings, fully customisable for working, entertaining or even living.
The Peaks Collection - Pitched Roof Garden rooms
Big beautiful pitched roof garden buildings, fully customisable for working, entertaining or even living.
The Peaks COllection -
Pitched Roof garden ROoms
Our Garden Annex offers a substantial amount of space whilst still falling within permitted development laws. With an endless variation of options these buildings can suit a wide variety of requirments.
The Kinder
The Thorpe
The Shuttingloe
The Alport
-
Sizes available: 3m to 5m Wide and 3m to 10m Long
Wall Thickness: 10 Layers - 188mm - Sips Panels or Timber Panels
Windows and Doors: Aluminium and UPVC options available
Insulation Options: 90mm High Performance PIR insulation in walls. floor and roof, compliance with new build regulations available.
Cladding: Kiln Dried Cedar, Larch, Thermowood, Cement Fibre, Composite Panels, Can-excel, Standing Seam, Corrugated Sheet
Roof: Slate/ Tile Roof, Standing Seam, Corrugated Sheet
-
Pricing From:
£1700 to £2200 per Square meter excludes Vat
All prices are excluding vat and intended as a guide only, bespoke projects or those requiring building regulations may cost more than the figures given.
Specification Includes:
Structurally Engineered Timber Frame - 80mm-100mm Rigid Insulation - 10 Layer walls - Electrics - Plastering - High Grade Laminate Flooring - Cedar/ Larch and Black Cladding - Installation - SLate Roof

The Mod Pod
Big beautiful pitched roof garden buildings, fully customisable for working, entertaining or even living.
The Mod Pod
Big beautiful pitched roof garden buildings, fully customisable for working, entertaining or even living.
The Mod Pod - Delivered Ready TO GO - FLat ROof or Pitched
Built completely off site in our workshop, and delivered on the back of a lorry and lifted into position by crane, these pods make the perfect office and require minimal installation.
Simply wire them up, or even plug them in, and they are ready to go.
Due to transport restrictions the size of these are limited to 3.4m wide 5m long and 3m tall, and access for a lorry is required to the final position of the pod.
-
Sizes available: 5m x 3.4m - 3.2m Height
Wall Thickness: 160mm (8 layers) - Bespoke CNC cut frame
Windows and Doors: Aluminium and UPVC options available
Insulation Options: 100mm insulation to roof, floor and walls.
Cladding: Kiln Dried Cedar, Larch, Thermowood, Cement Fibre, Composite Panels, UPVC
Roof: Fibre cement slate
-
Pricing From:
£32000 Excludes vat and Delivery
Specification Includes:
Structurally Engineered Timber Frame - 100mm Rockwool Insulation - 7 Layer walls - Electrics - Vinyl FLoor - Cedar/ Larch and Black Cladding
All prices are excluding vat and intended as a guide only, bespoke projects or those requiring building regulations may cost more than the figures given.

