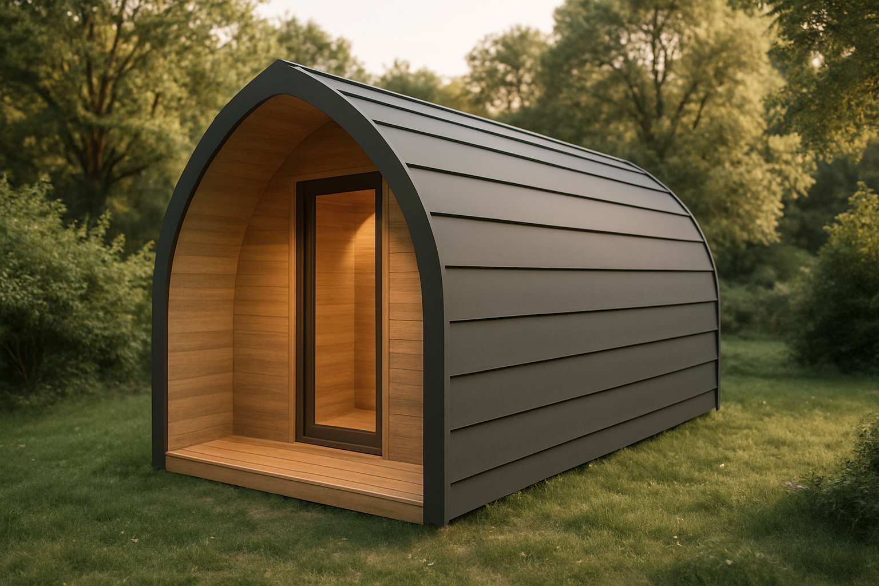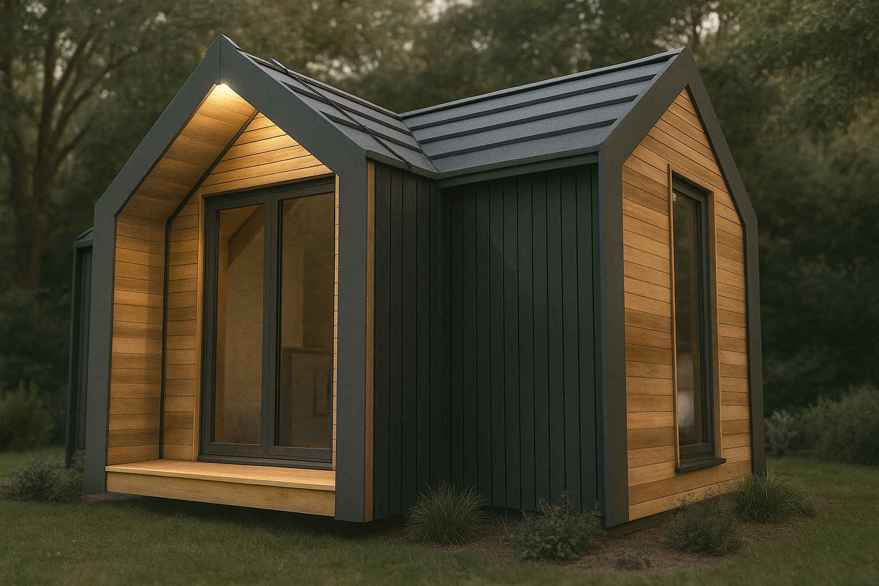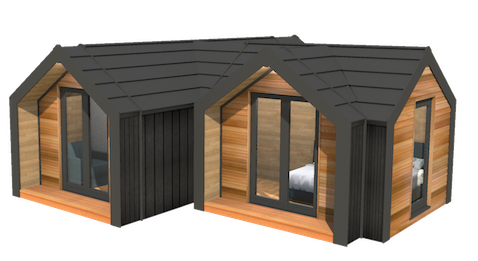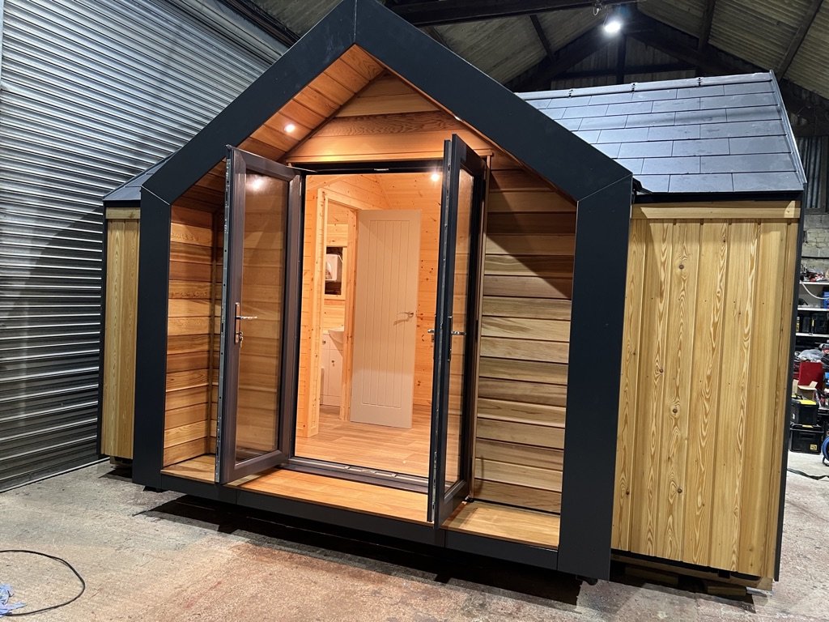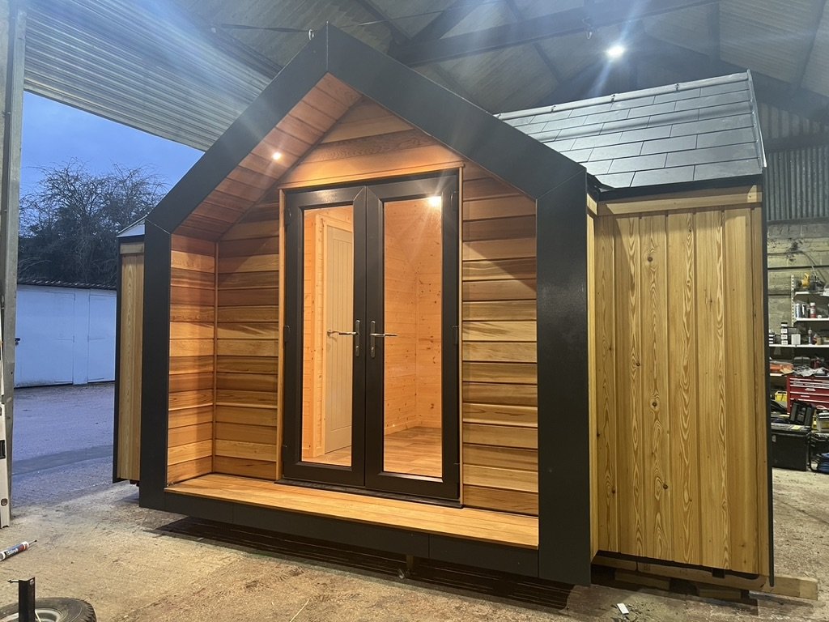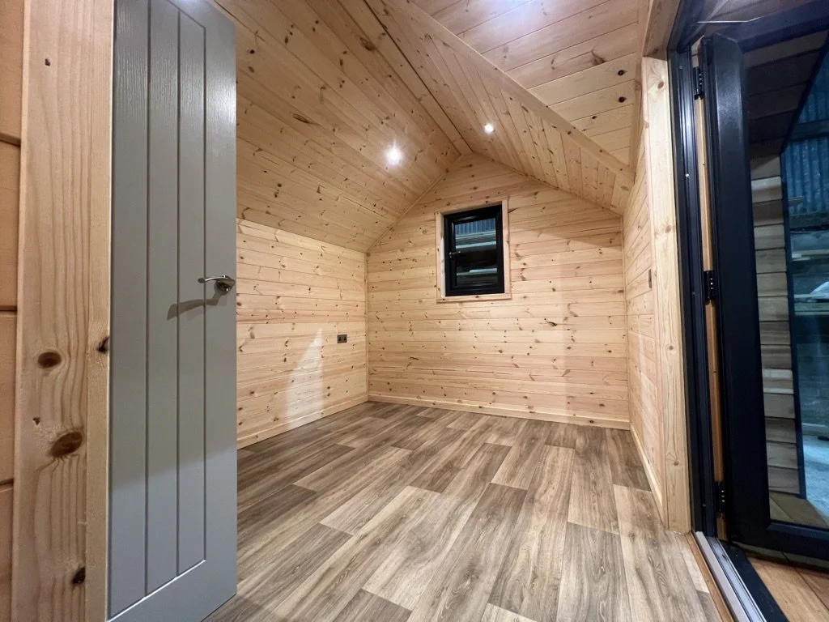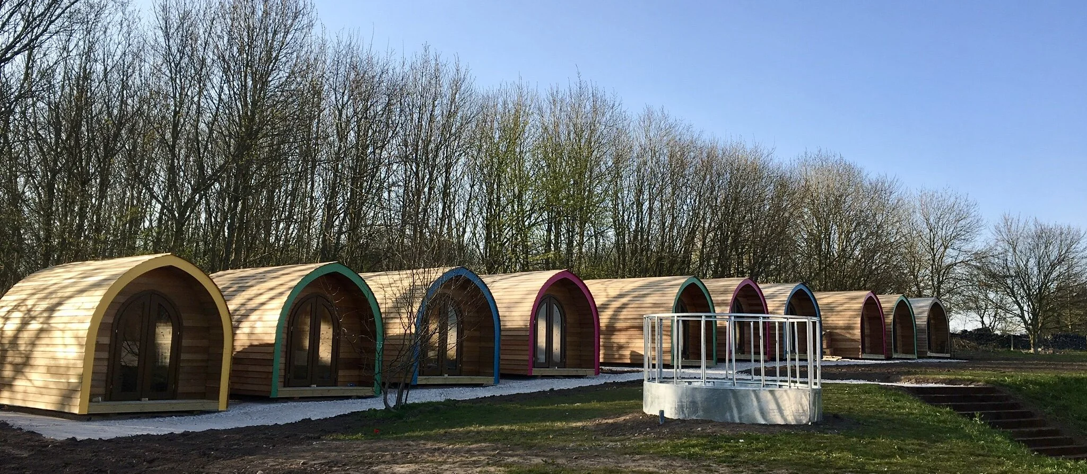



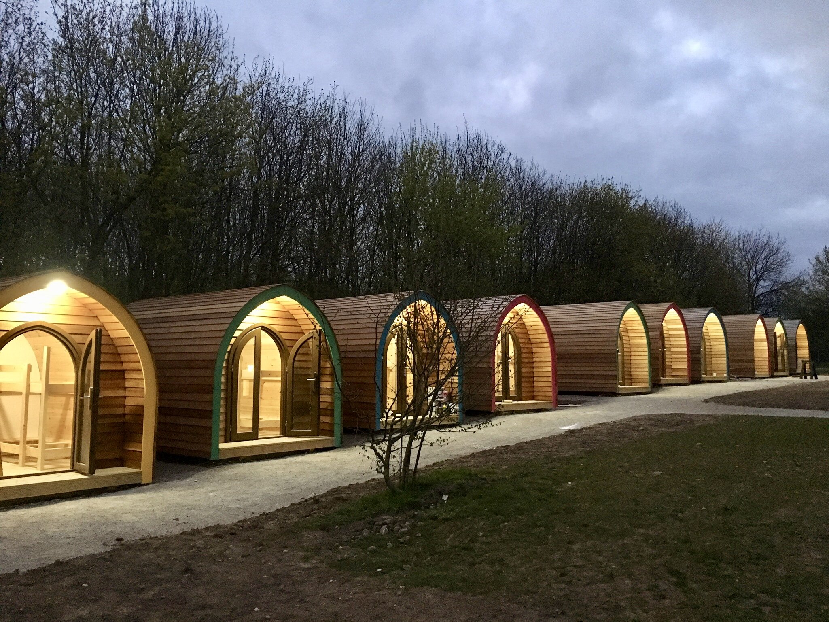

Camping Pods
Camping Pods
Our Range
Looking to increase capacity of your accommodation or take advantage of some lands, glamping pods can be an excellent addition to your business. Fully insulated and heated for year round use they provide an excellent return on investment with minimal disruption.
We have a range of 2 pods and 2 lodges as standard but we can design any build to suit your requirements.
The Adventurer
3.2m wide x 3.2m tall in any length
The Mod Pod
Based on our popular garden annexes, these new cabins evolve the camping pod concept into a contemporary design. They are available with both side entry and front entry options, offering versatile access to suit various site layouts and personal preferences.
The Pioneer
A cost-effective solution designed to increase capacity, making it ideal for adventure-based locations. Measuring 5.5 meters in length and 4 meters in width, it offers ample space without compromising on practicality.
Looking for something a little bigger?
Check out our range of stunning holiday lodges

The Adventurer
A versatile and durable pod for a efficient Accommodation
The Adventurer
A versatile and durable pod for a efficient Accommodation
The Adventurer
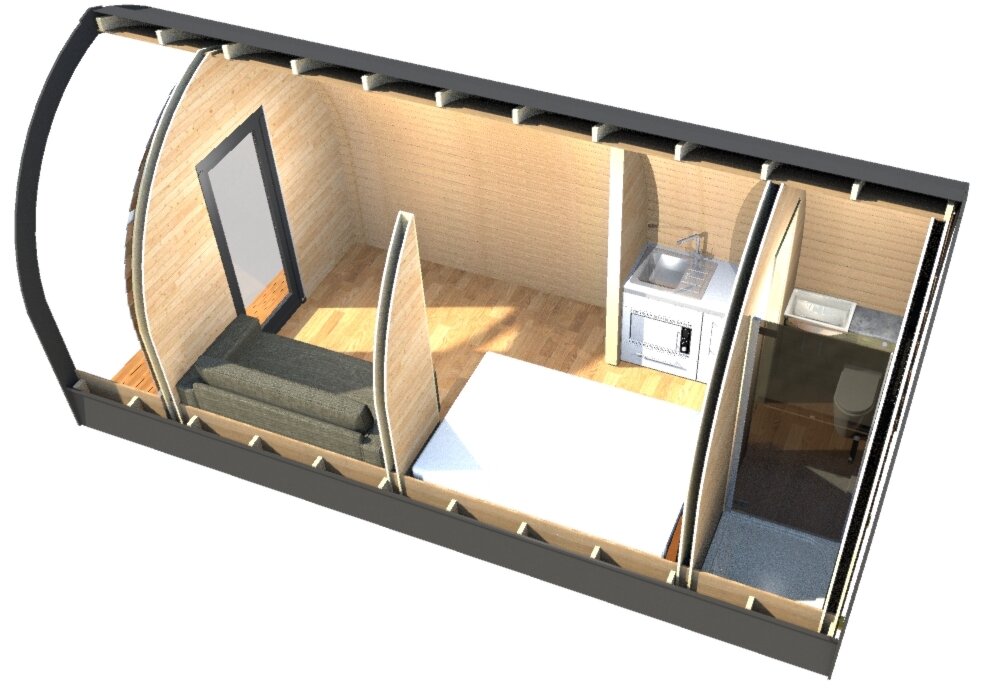
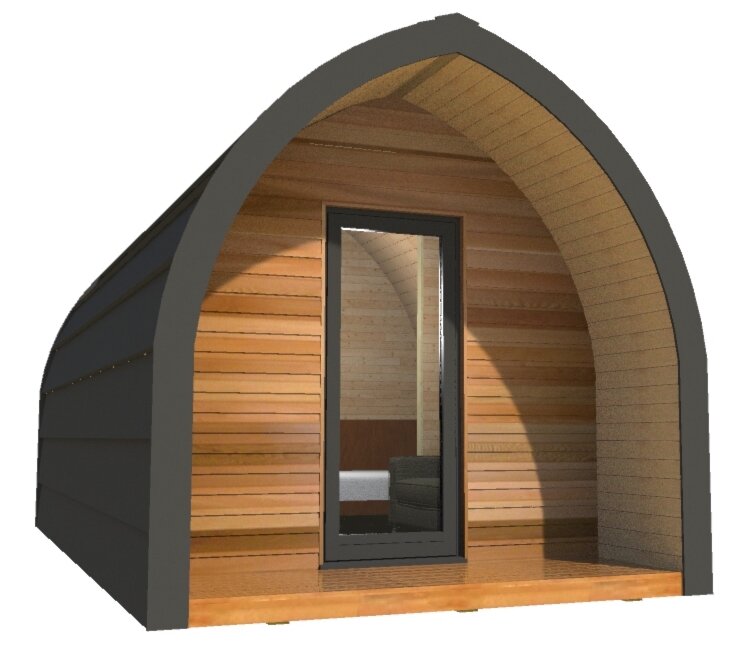
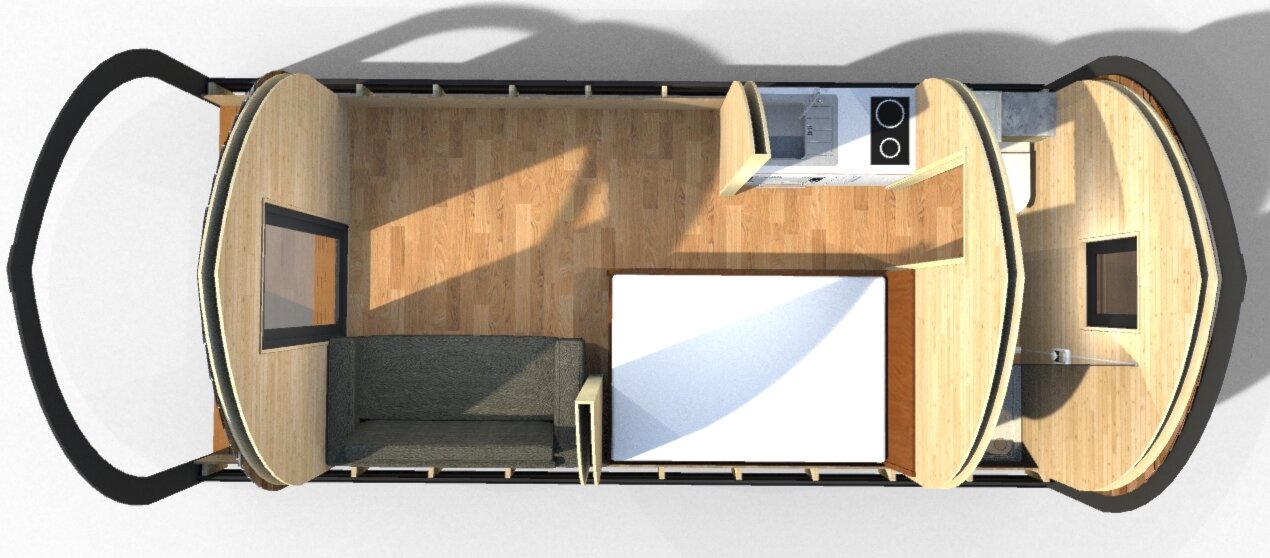
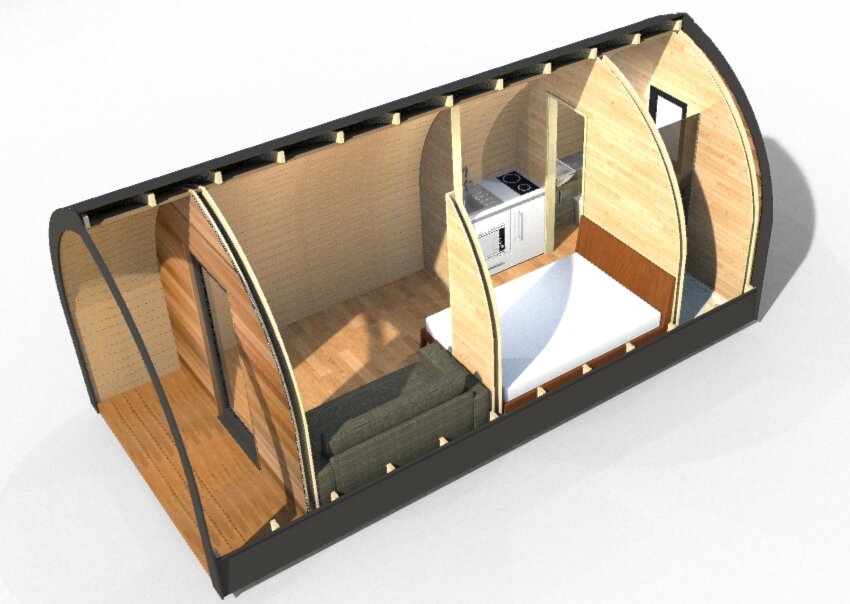
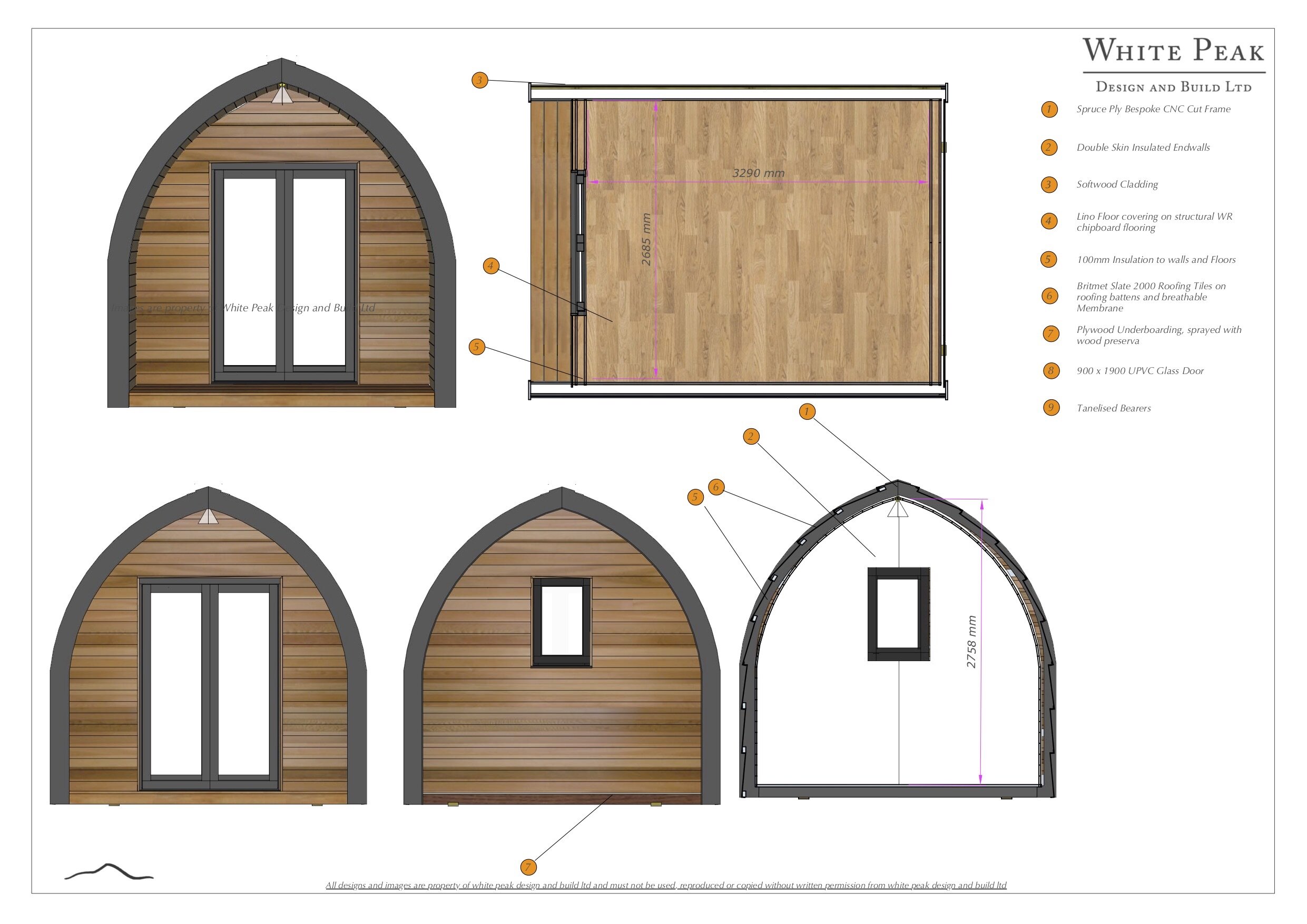
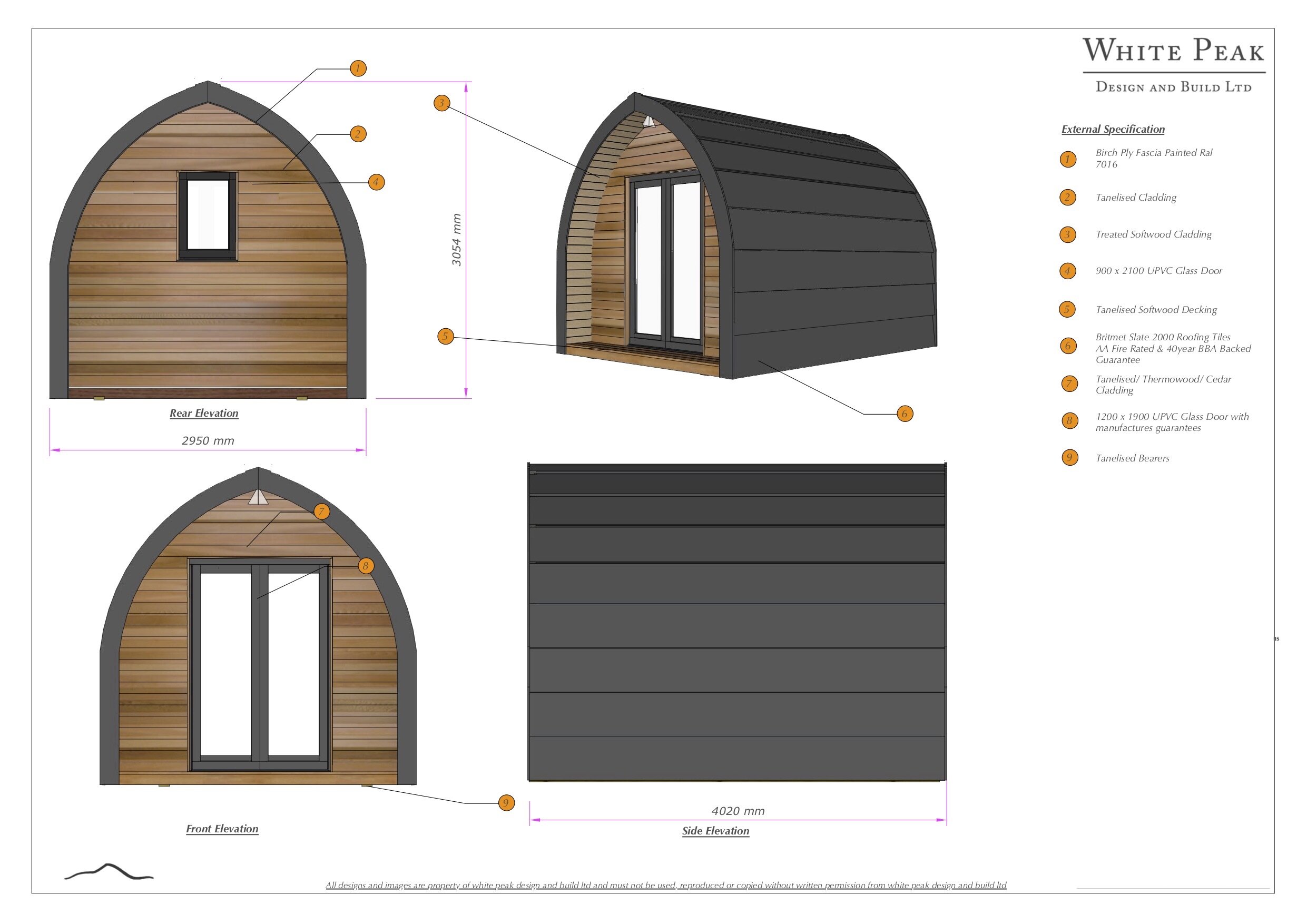
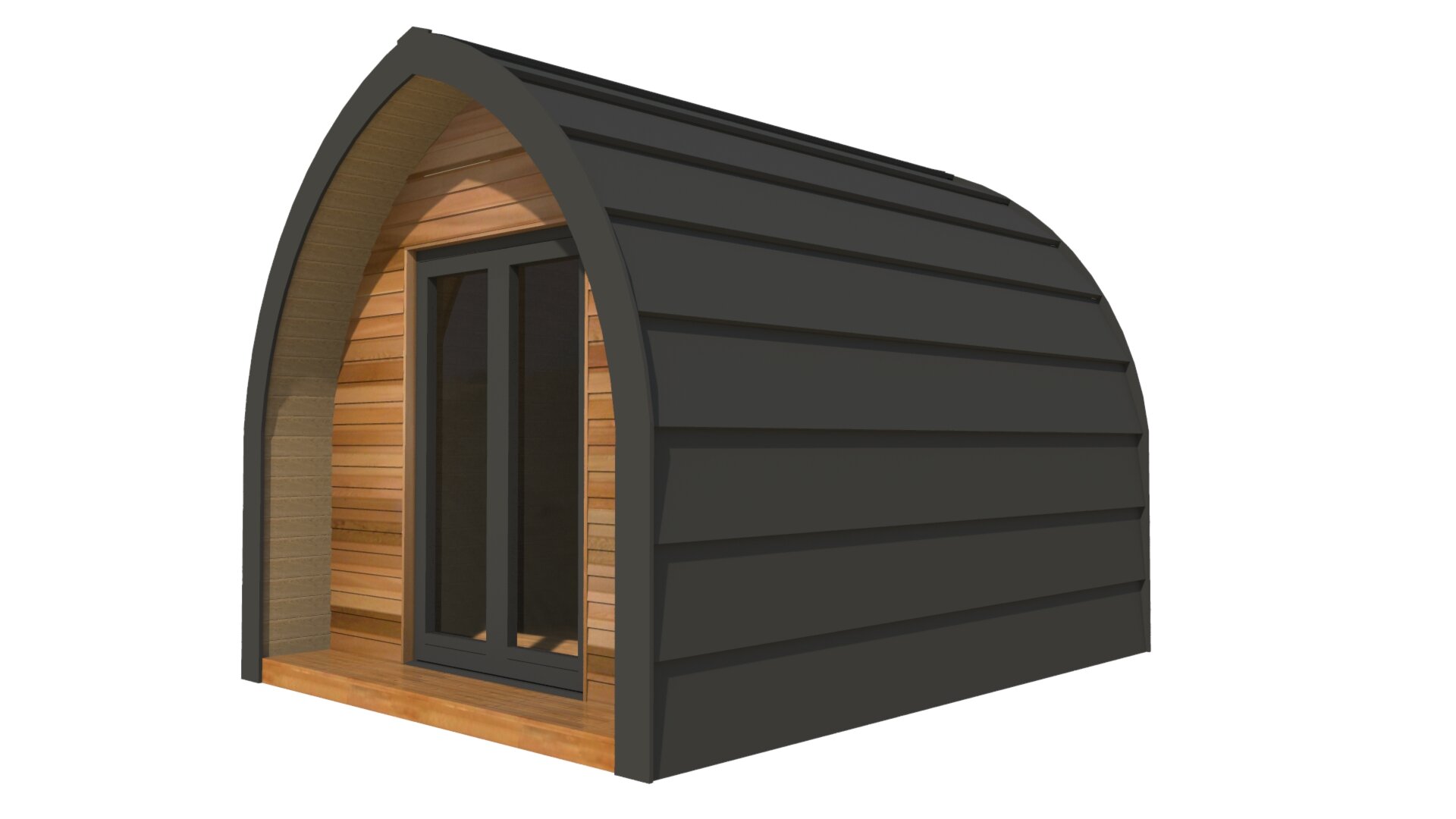
Camping Specification as standard
Frame/structure: Structural timber frame made from external grade timber plywood. Housing grade water resistant structural floor covering.
Cladding: External Thermowood cladding with cedar, PVC and composite options available. Internal kiln dried softwood cladding.
Insulation: 100mm insulation to floor, roof and all walls.
Roof Covering: Metal roofing system complete with 40year lifespan. Choice of four colours.
Fascias: CNC cut birch fly fascias painted in any colour. Crest with your chosen logo.
Windows and Doors: A Rated upvc windows and doors.
Internal Electrics: 1 usb/ 230v socket, 2 LED Lights, Hard wired smoke alarm, fuse spur for electric radiator connection.
Optional Extras
Kitchenette/ WC and Shower Combinations
Range of sleeping options including custom made bunk beds, double beds and sofa beds.
Underfloor Heating
Increased overhang
We pride ourselves on being able to offer any options so if there is something we are missing and you would like to explore it as an option then please let us know.
Option 1
5m(L) x 3.1m(W) x 3.1m (H)
Standard Specification
£18,500 Exclusive of Vat
Option 2
5m (L) x 2.9m (W) x 2.9m (H)
Standard Specification Plus:
1m Overhang and Decking
WC and Shower Room
Kitchenette including Hob, Fridge and Sink
Additional Electrical Fitout
Double Bed
Compliant with the motorhome and caravan act
£29500 Exclusive of Vat

The Mod Pod
The Mod Pod
The Mod Pod
A flexible cabin with sizes up to 3.4m wide by 8m long, please get in touch for more information.
Available in:
Front Entry
Building Shown is 5m x 3m with 1m front overhang
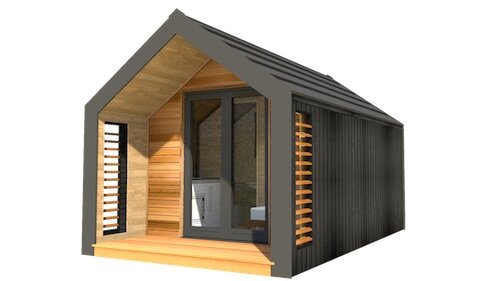
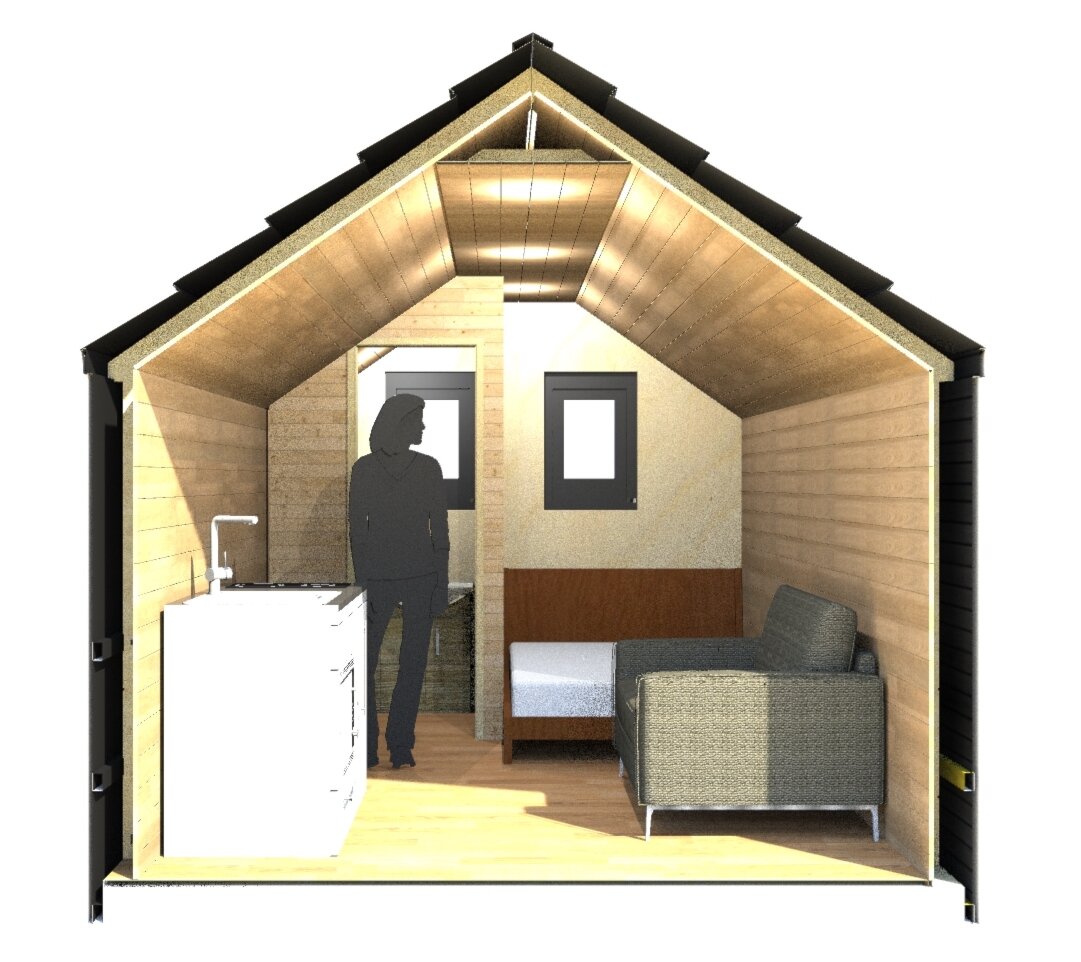
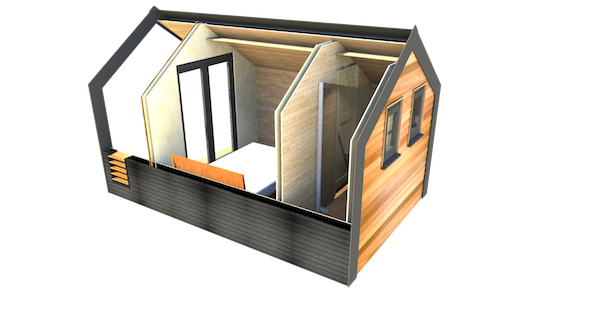
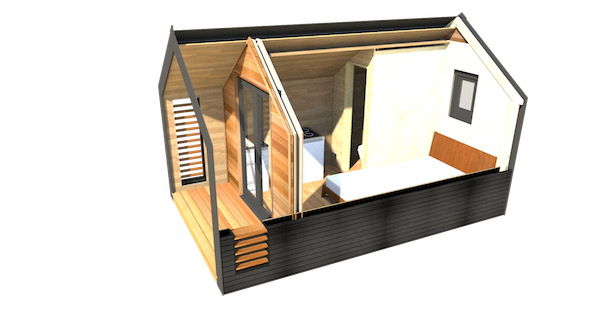
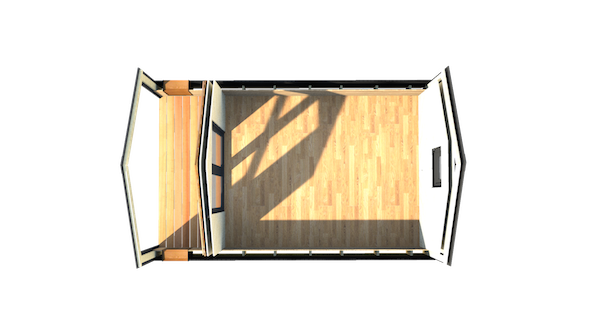
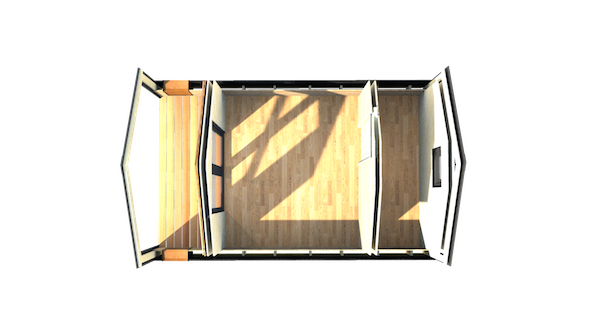
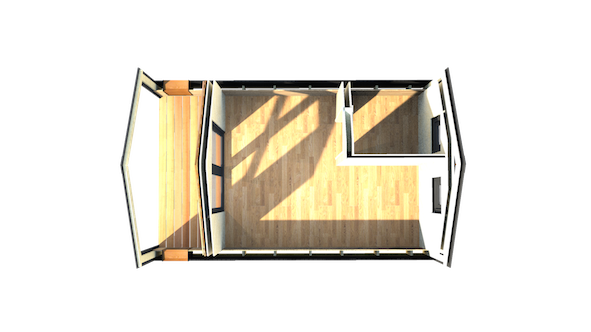
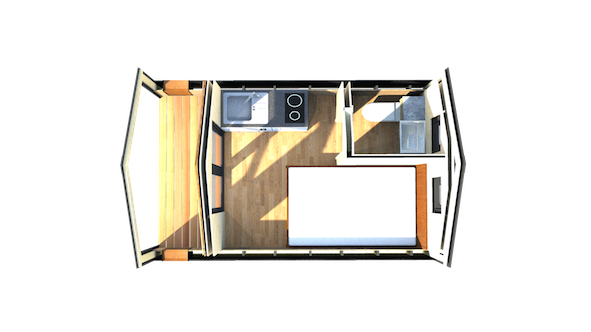
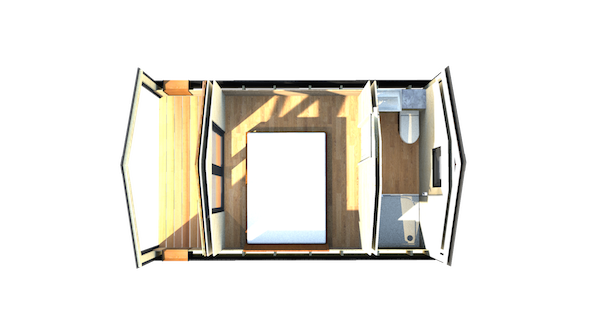
Side Entry
Building Shown is 4.5m x 3m with 0.5m overhang
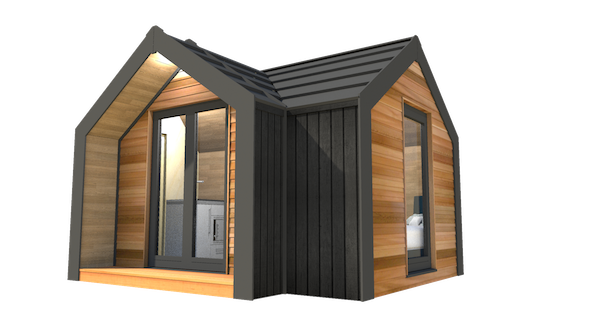
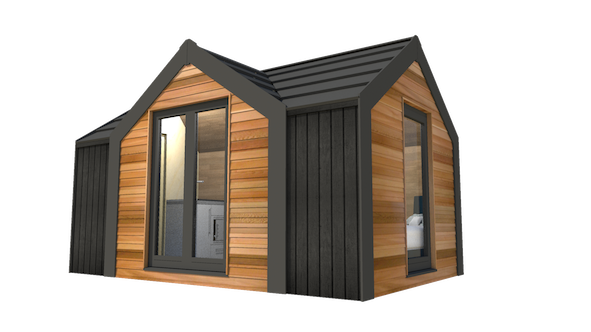
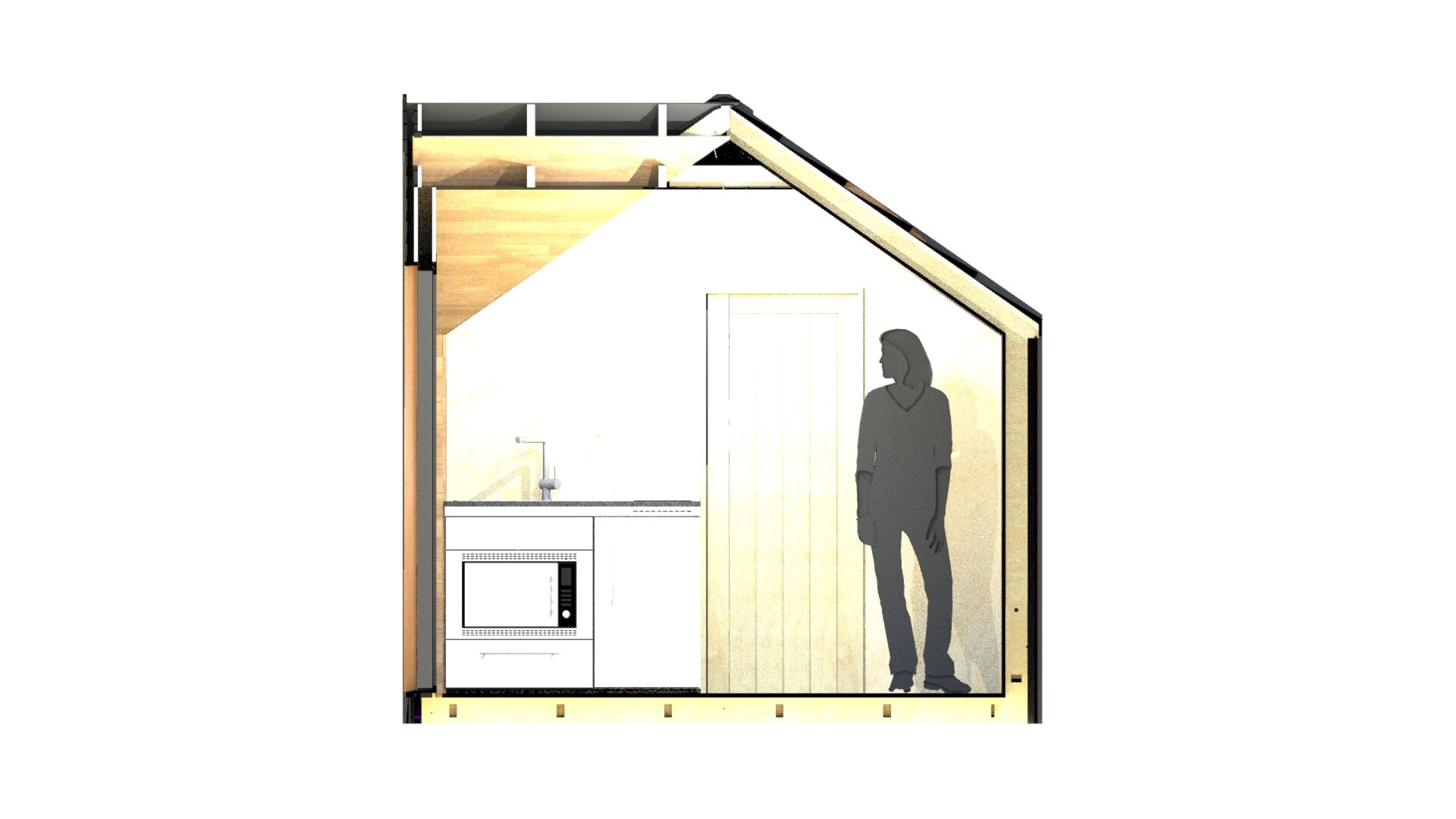
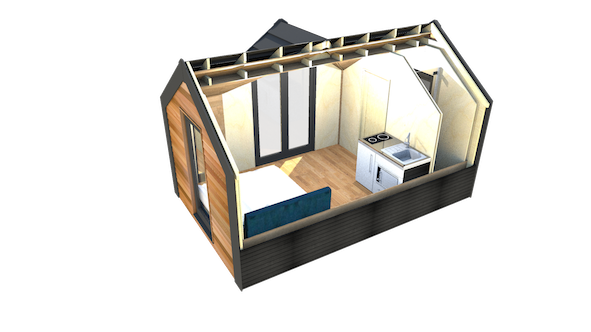
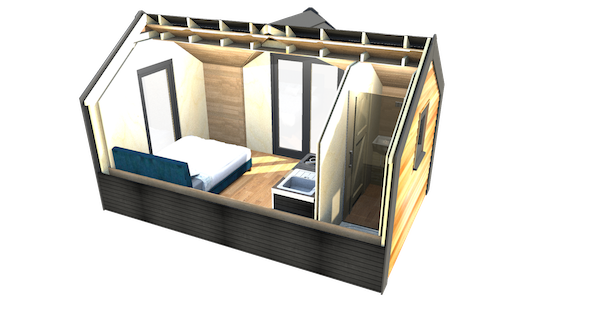
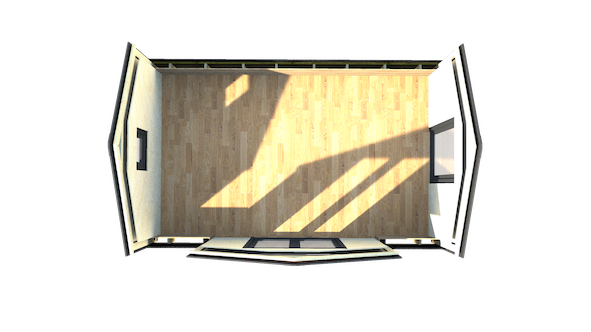
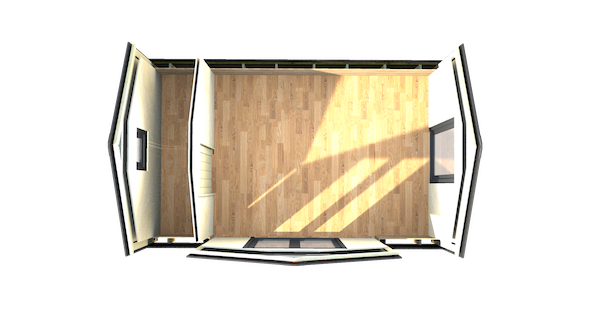
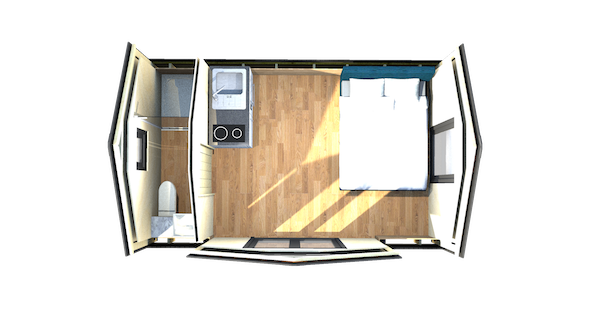
Looking for something a little different?
Our Lodges have been designed so they can be fitted together onsite creating larger muitl room buildings
SPECIFICATION AS STANDARD
Frame/structure: Structural timber frame made from external grade timber plywood. Housing grade water resistant structural floor covering.
Cladding: External Thermowood cladding with cedar, PVC and composite options available. Internal kiln dried softwood cladding.
Insulation: 100mm insulation to floor, roof and all walls.
Roof Covering: Metal roofing system complete with 40year lifespan. Choice of four colours.
Fascias: CNC cut birch fly fascias painted in any colour. Crest with your chosen logo.
Windows and Doors: A Rated upvc windows and doors.
Internal Electrics: 1 usb/ 230v socket, 2 LED Lights, Hard wired smoke alarm, fuse spur for electric radiator connection.
OPTIONAL EXTRAS
Kitchenette/ WC and Shower Combinations
Range of sleeping options including custom made bunk beds, double beds and sofa beds.
Underfloor Heating
Increased overhang
We pride ourselves on being able to offer any options so if there is something we are missing and you would like to explore it as an option then please let us know.
The Mod Pod on its way up to Scotland

The Pioneer
A versatile and durable pod for a efficient Accommodation
The Pioneer
A versatile and durable pod for a efficient Accommodation
The Pioneer

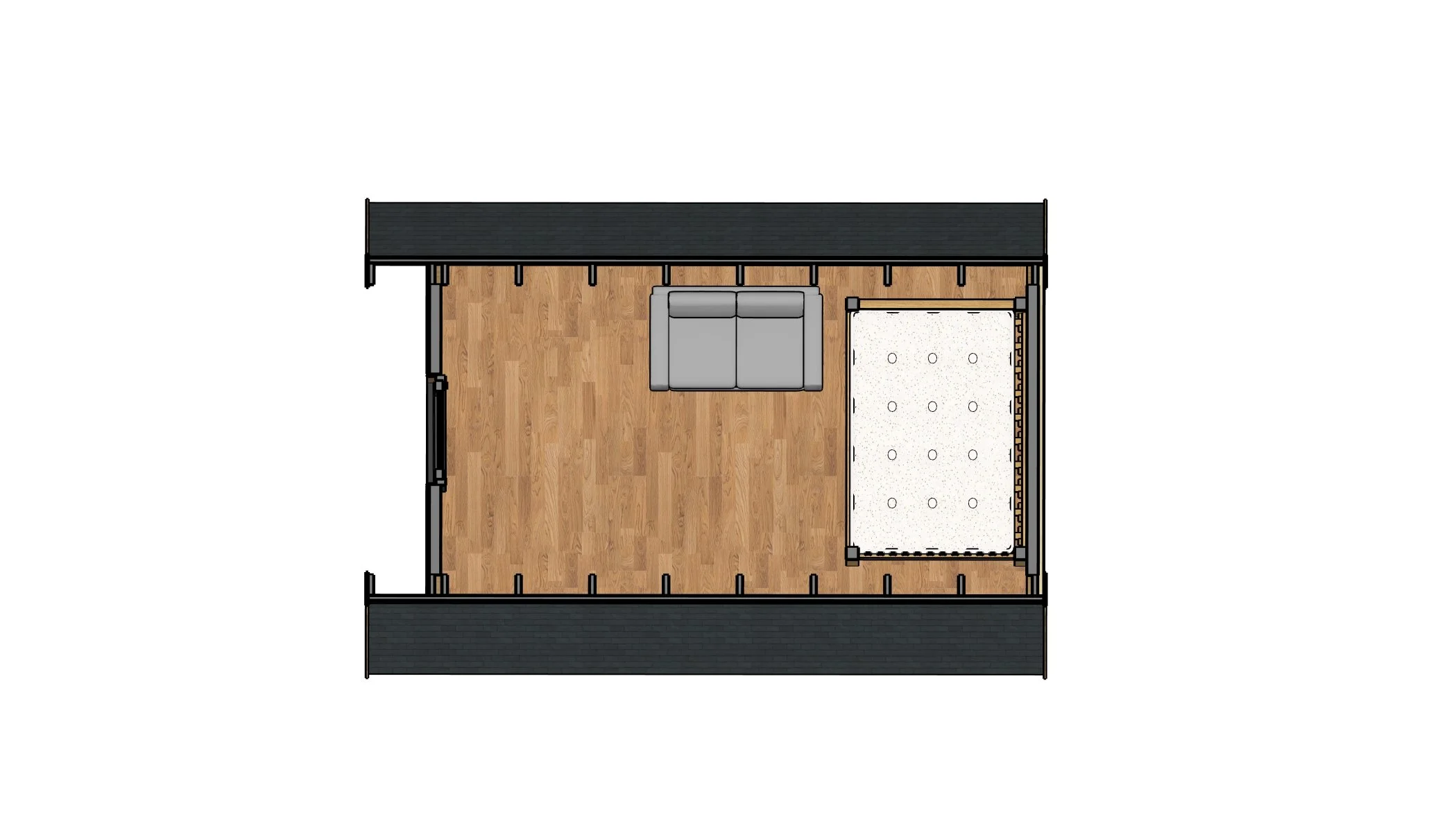
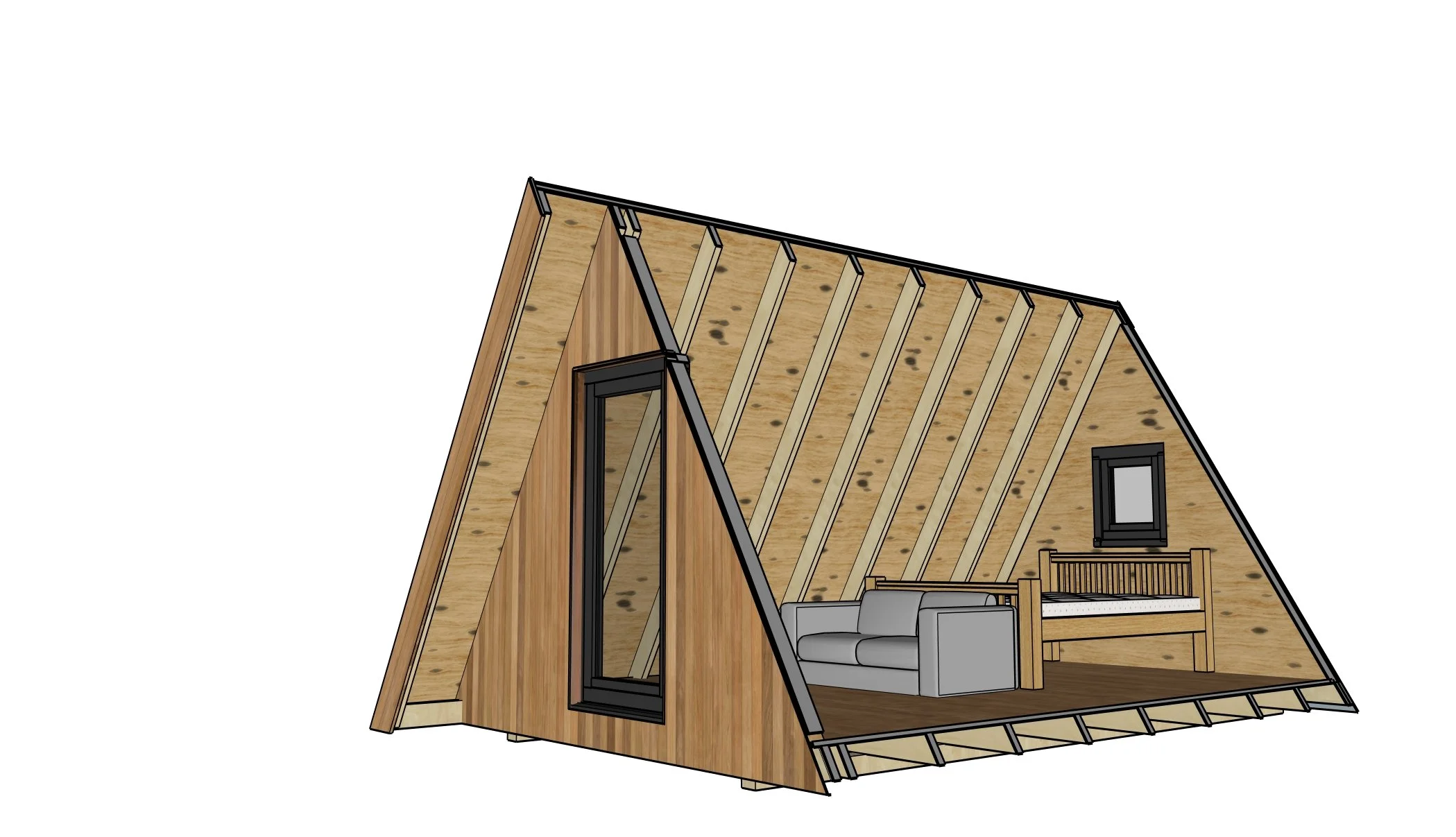
PLug and play Specification
Frame/structure: Structural timber frame made from structural timber Housing grade water resistant structural floor covering.
Cladding: External long life timber cladding
Insulation: 50mm High performance PIR insulation to floor, roof and all walls.
Roof Covering: Felt Shingle on external structural plywood
Fascias: Fascias in cladding to match end walls
Windows and Doors: A Rated upvc windows and doors.
Internal Electrics: 1 usb/ 230v socket, 2 LED Lights, Hard wired smoke alarm, fuse spur for electric radiator connection.
Optional Extras
Kitchenette/ WC and Shower Combinations
Range of sleeping options including custom made bunk beds, double beds and sofa beds.
Underfloor Heating
Increased overhang
We pride ourselves on being able to offer any options so if there is something we are missing and you would like to explore it as an option then please let us know.
Option 1
5.5m(L) x 4m(W) x 3.6m (H)
Standard Specification
Bed Frame
£12,500 Exclusive of Vat

Gallery
Gallery
Find Out More
Find Out More
