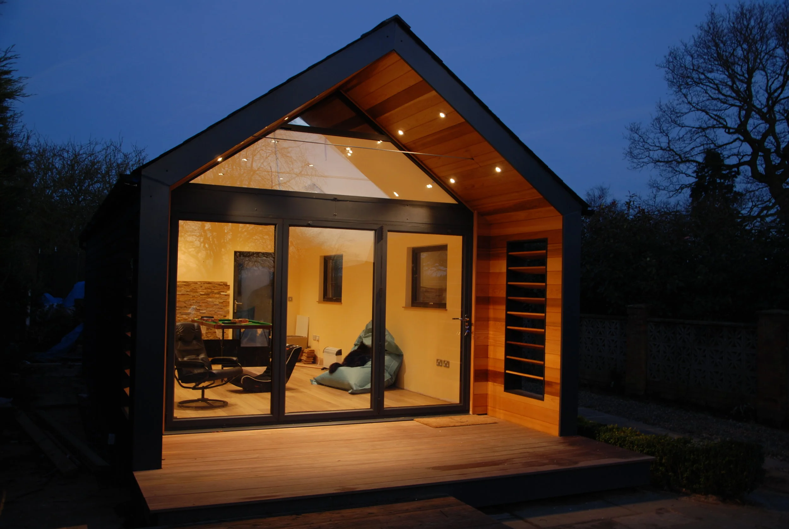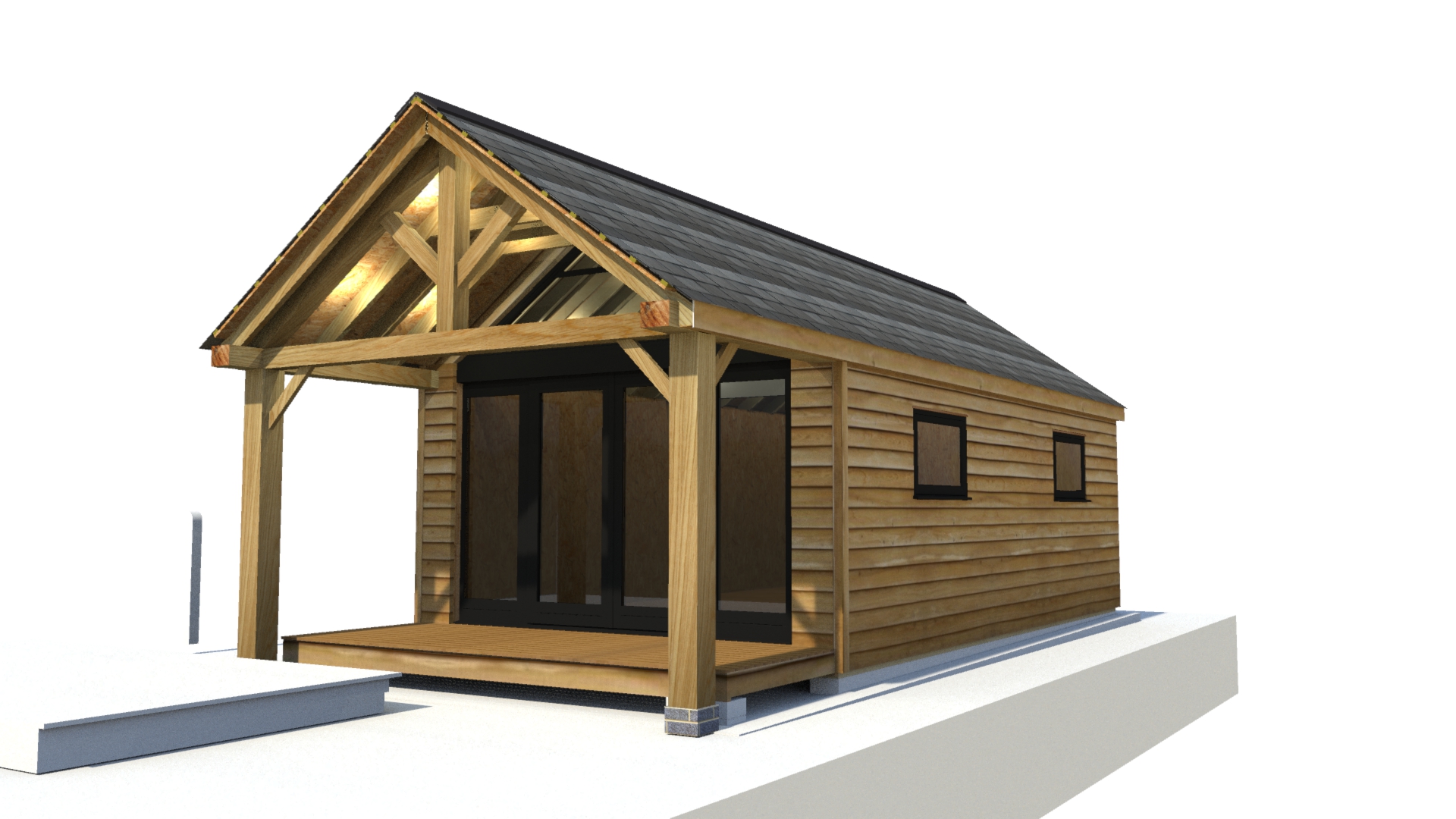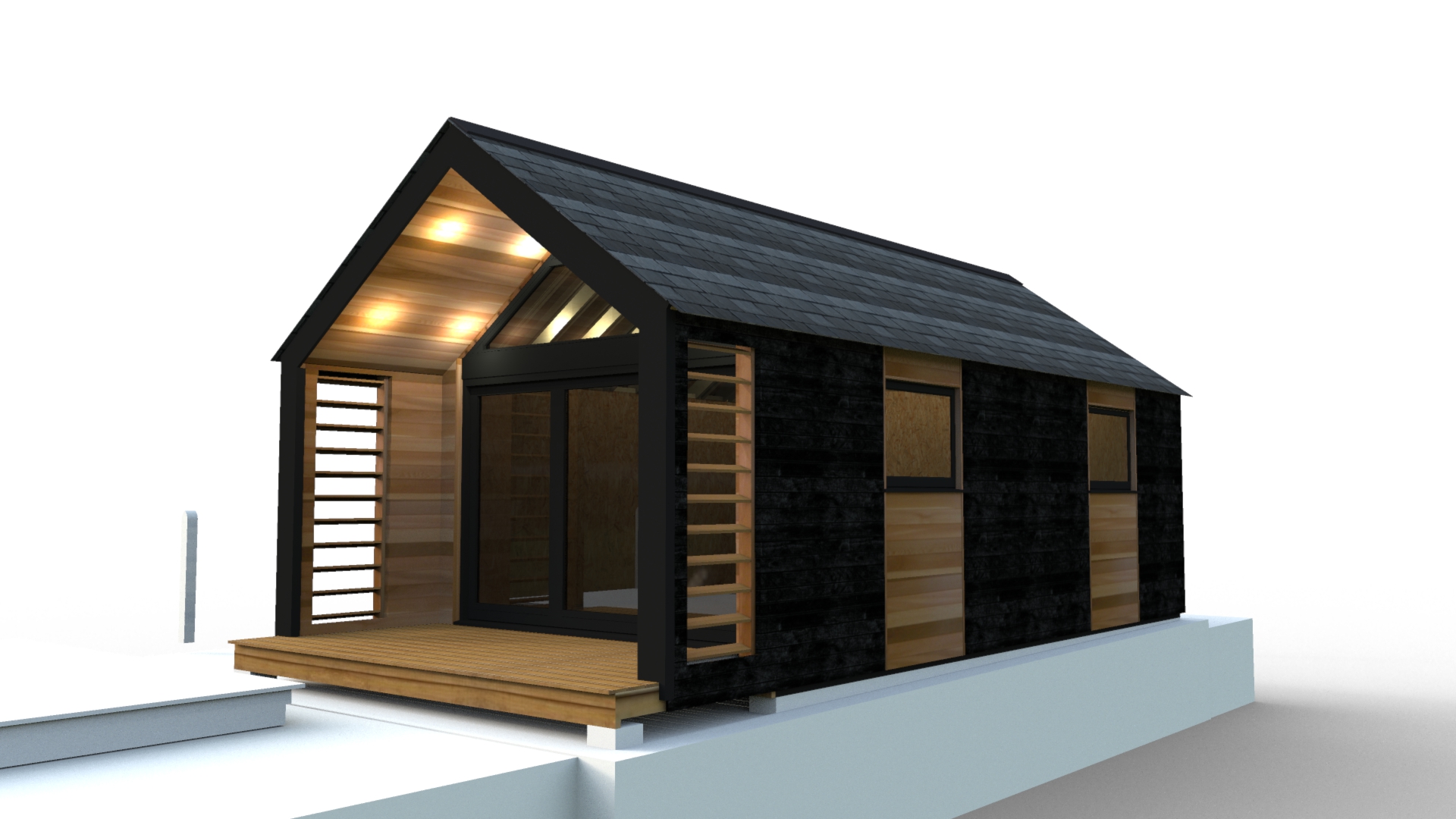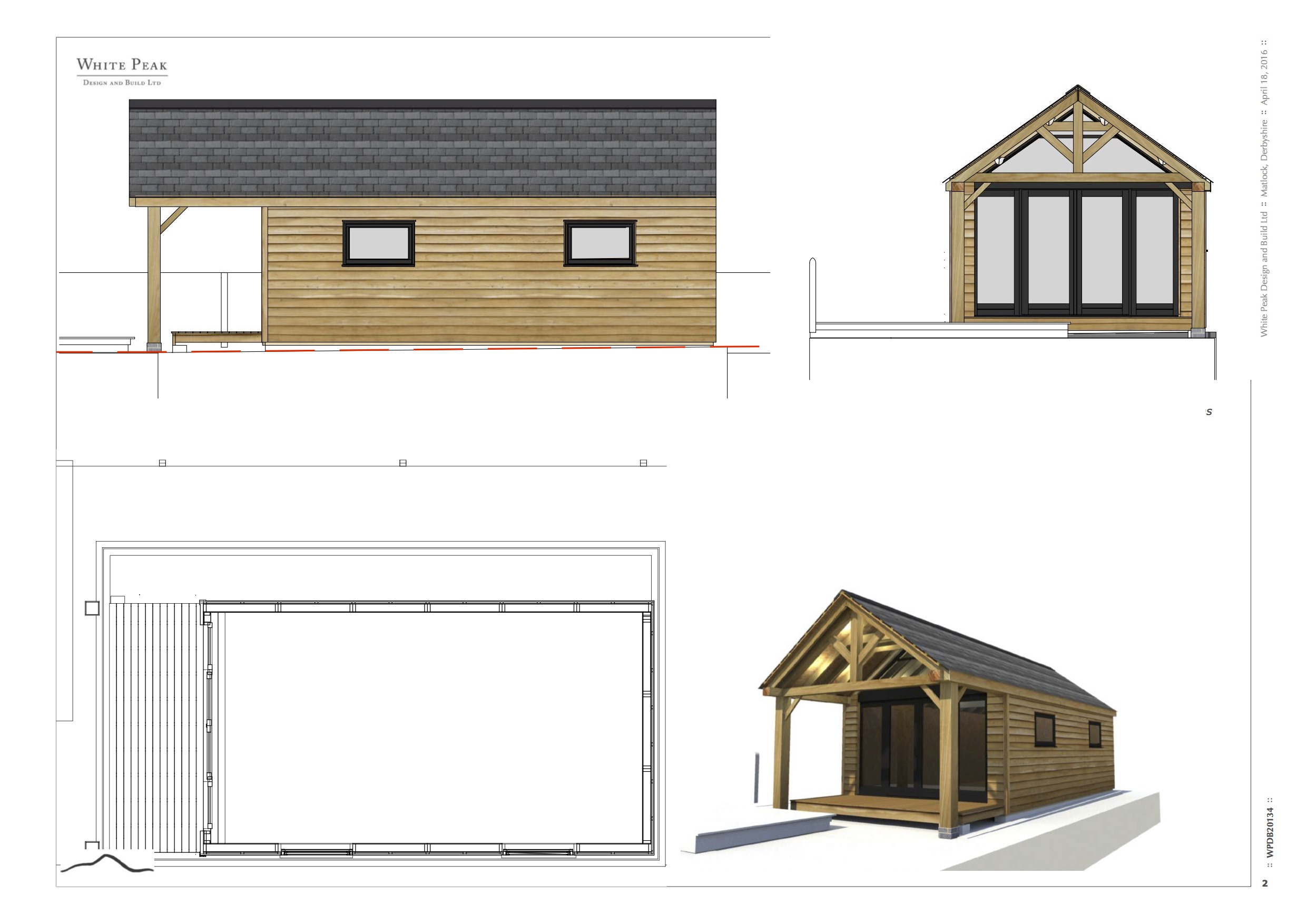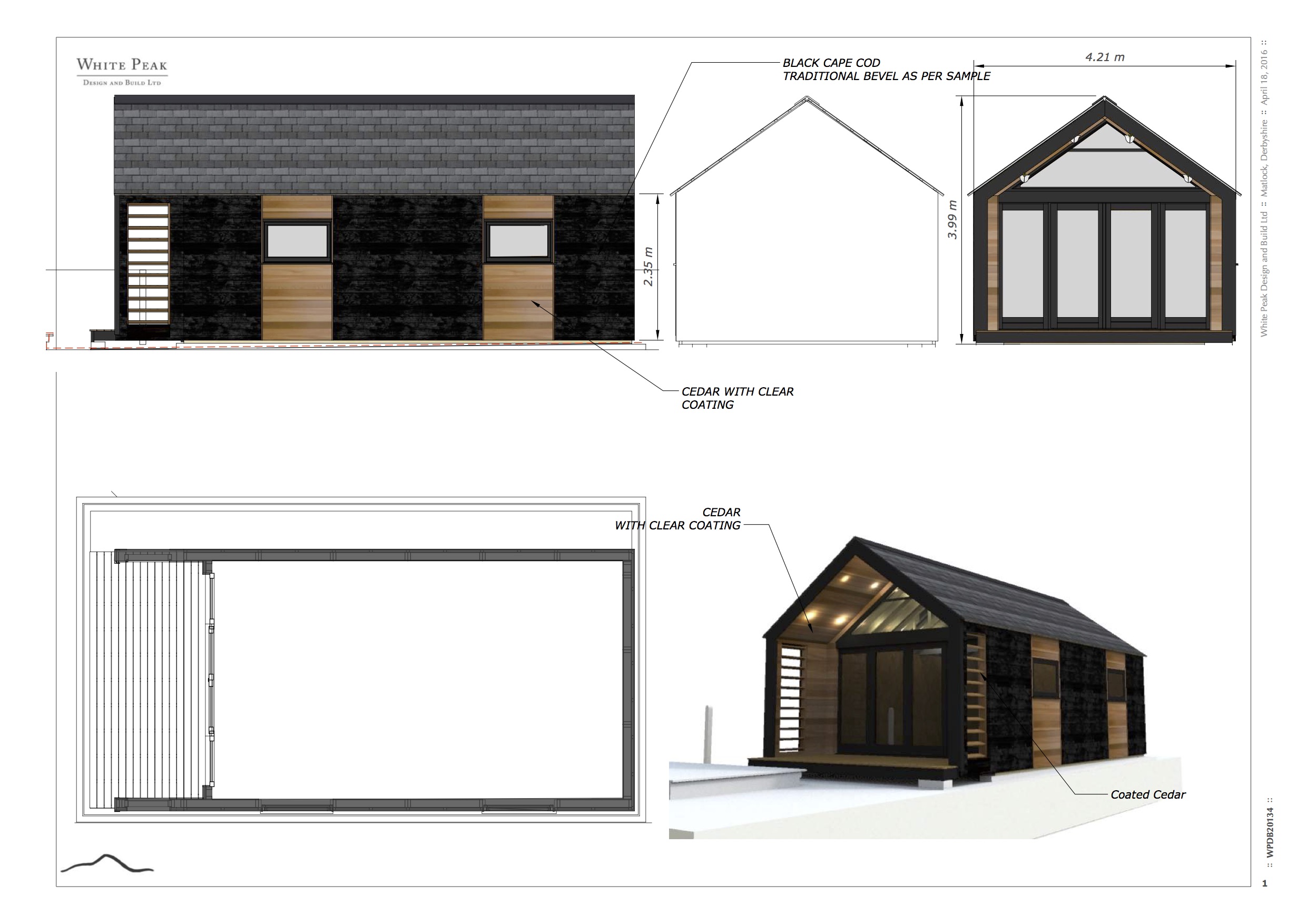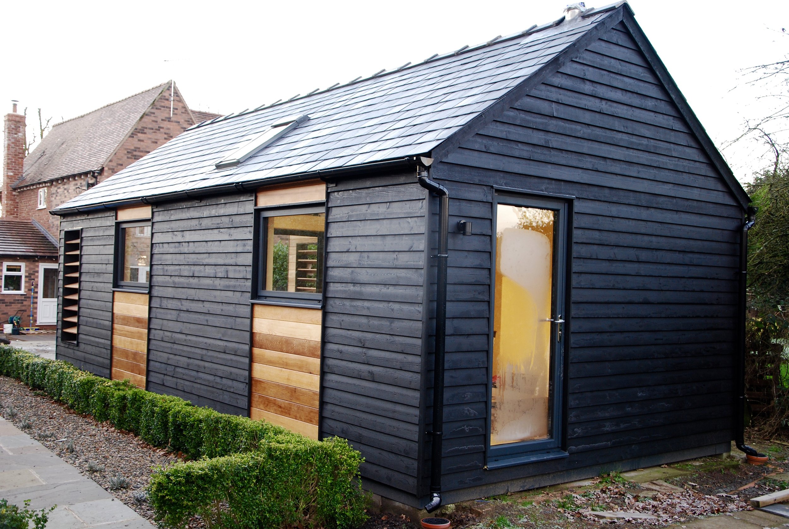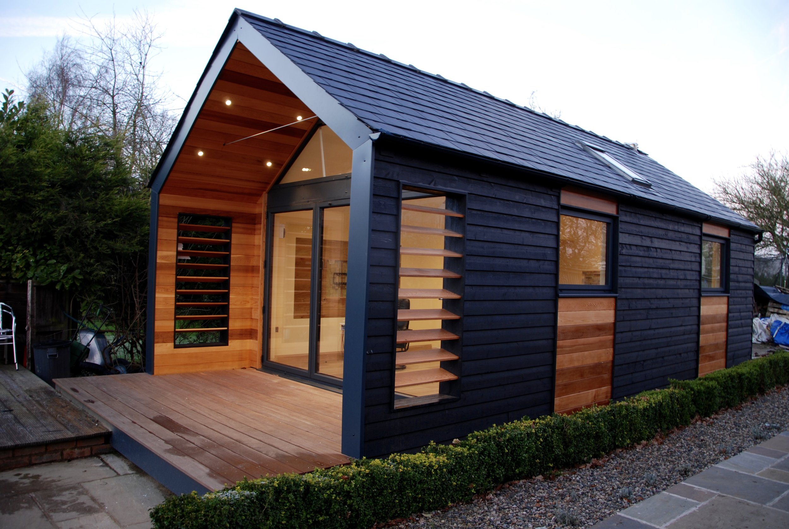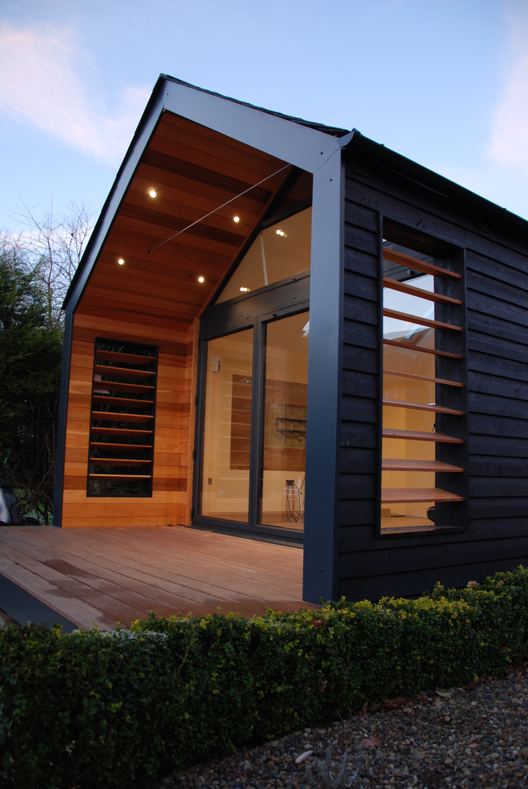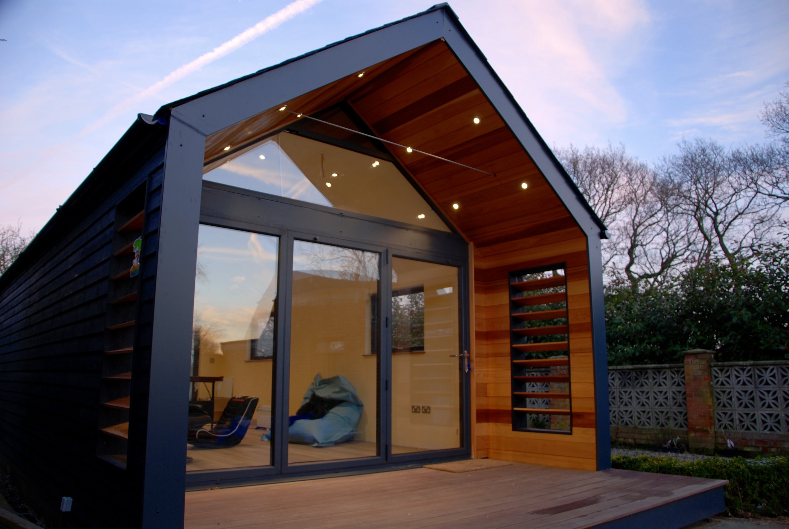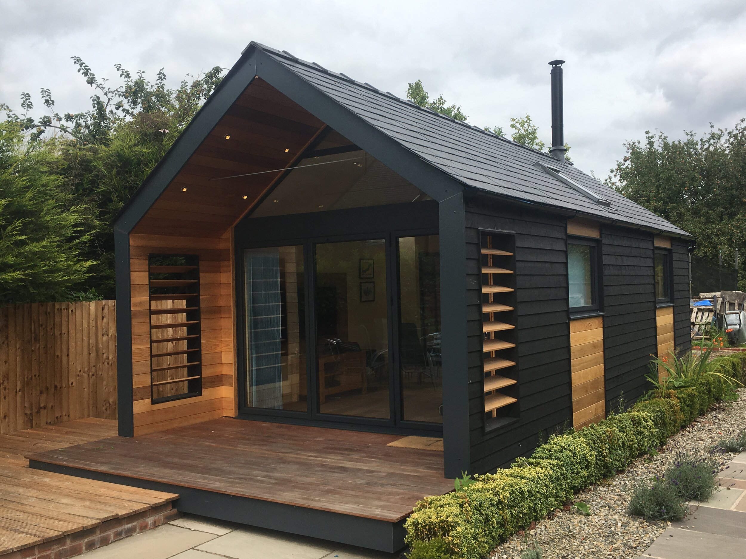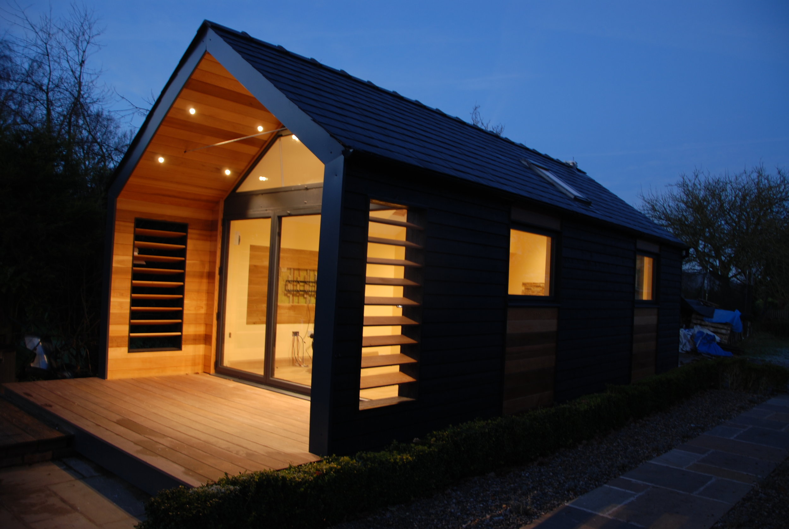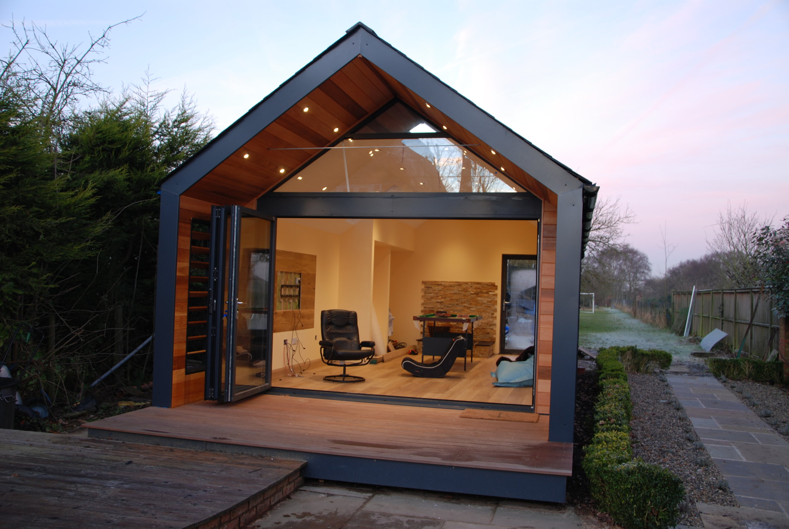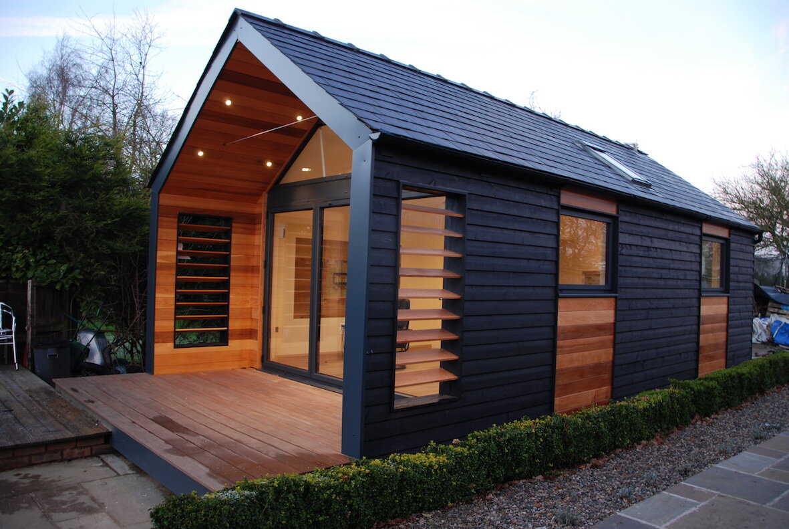We Designed and built this 9m x 4m garden annex on the outskirts of Manchester
The client needed some extra space in the house for a growing family and somewhere to entertain guests. We were asked to design and build a garden annex that could be used all year round, compete with electrics, internet and eventually a wood burning stove.
We began by producing a number of proposals for the client, one including an oak frame canopy and the other with stunning black and cedar cladding imported from Canada.
Once these were complete we developed the drawings into full plans and submitted them to the local council for a lawful development certificate (LDC). This is a certificate from local authority confirming that the plans do not need planning permission, something that may be queried if it ever came to selling the property. Although the project is large, we were still able to get it successfully within the permitted development laws, so no planning was required.
For the construction we used a prefabricated structural wall panel called a SIPs panel, this comes ready insulated allowing us to have to have the walls up and roof on within a week. In total there were nine layers in the wall construction, making it a very well insulated and weather resistant structure.
We finished the build with black cape cod cladding, with western red cedar highlights. Aluminium windows and bifold doors were used to give a nice contemporary high quality finish.
Internally the annex is plastered with a full electric fit-out. Oak laminate floors was used on the floors and traditional slate completes the roof.
